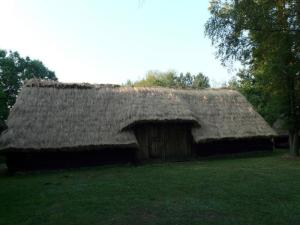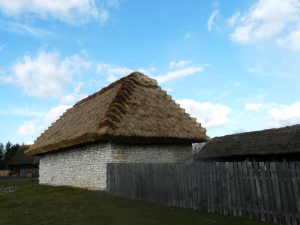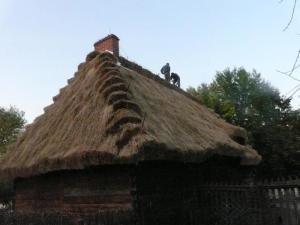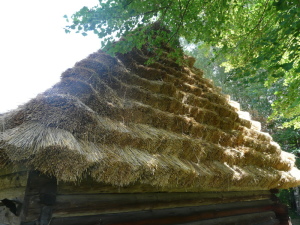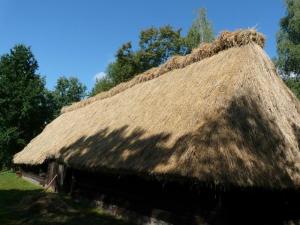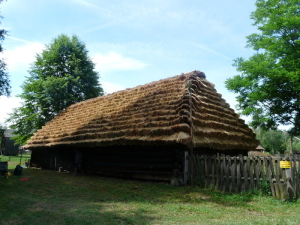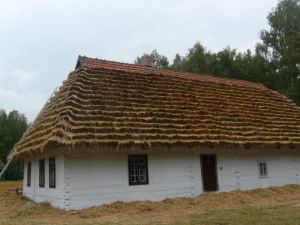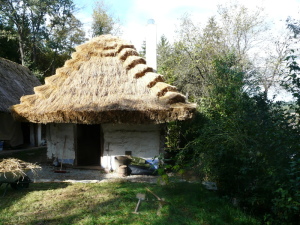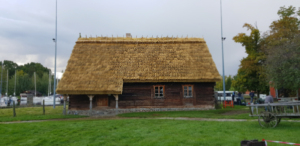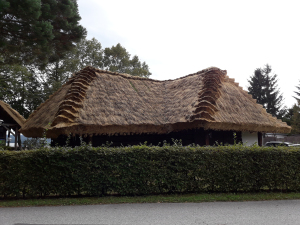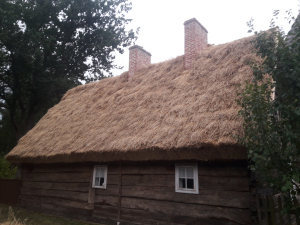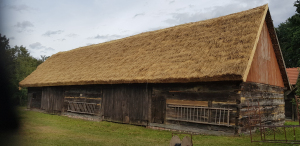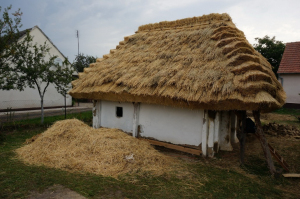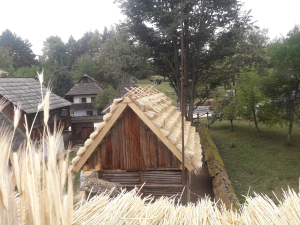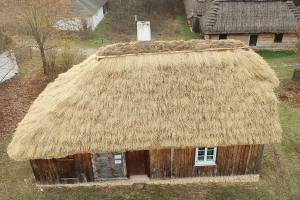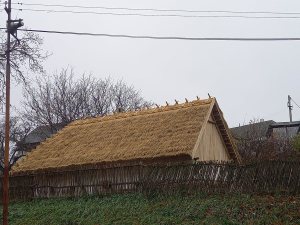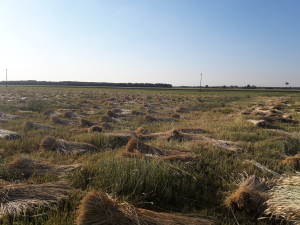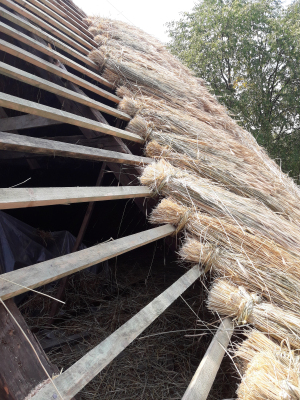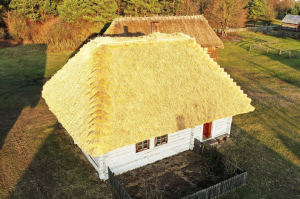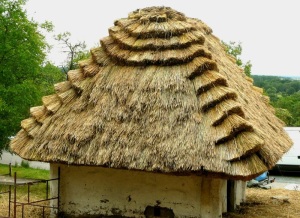Gallery
Below we are presenting photos of selected buildings with thatched roofs made by our company:
Gallery
Key things you should know about the thatch
- Straw thatch is made on roofs angled at 45 degrees.
- The structure of the timber roof truss should be solid given that straw thatch is a heavy roof cover.
- Thatch should be well ventilated from its inner (attic) side.
- Thatch’s stability largely depends on the building’s surrounding. It is not recommended to lay thatch on buildings situated closely to numerous trees or where the roof cover remains mostly in shade.
 Polski
Polski
 Slovenčina
Slovenčina
 English GB
English GB
 Deutch
Deutch
 Français
Français
 Nederlands
Nederlands
 Česky
Česky
